404-633-4505 | Join Us On Sundays at 11AM!
404-633-4505 | Join Us On Sundays at 11AM!
Thank you for your interest in hosting an event at Central. Unfortunately, aside from weddings, funerals, and church-based events, our calendar is full for the remainder of 2025 and early 2026.
Central Congregational United Church of Christ is the perfect space to be your Atlanta wedding venue or host your special event. We offer room sizes to meet most needs in a convenient, quiet, and serene forested setting amid the hustle and bustle of Atlanta. Whether you’re planning a wedding, celebration, concert or performance, or a meeting, we’d love to talk with you about hosting it in our building. Click below for more specific information.
Central Congregational UCC is a wonderful venue for your wedding. Our Sanctuary is the perfect setting for your special day, featuring floor-to-ceiling windows, seating for 350 people, and a new state-of-the-art audio system. Our location in the North Druid Hills area is a wonderful setting for your Atlanta wedding, which is a short distance away from the hotels and restaurants of Downtown Decatur and the foodie paradise of Bufurd Highway.
For wedding photos, our Memorial Garden is the perfect spring time setting. We’re also a few short miles away from Agnes Scott College campus and the Lullwater Preserve at Emory University.
Following our Open and Affirming Covenant, we welcome all couples to be married here!
Couples work with one of our ministers, who will provide help in creating your service and ceremony. We are happy to work with your officiant if you have one.
Music for weddings at Central is coordinated by our Director of Music. In addition to the piano and/or organ, vocalists and musicians can add another layer of beauty to your wedding ceremony. Our Director of Music will work with you and can help arrange the hiring of singers and musicians, or work with a musician of your choice.
Weddings at Central can start on Saturday between 10:30 AM and 5:00 PM. Sunday weddings can start between 2:30 PM and 5:00PM. Have a time that doesn’t fit in the above windows, still reach out! We’ll try to figure everything out.
Ideally, wedding rehearsals will be held a day or two before the wedding.
Please contact our office for pricing and fees for your Atlanta wedding.
For more information or to reserve a date, please complete the form below or contact our office .
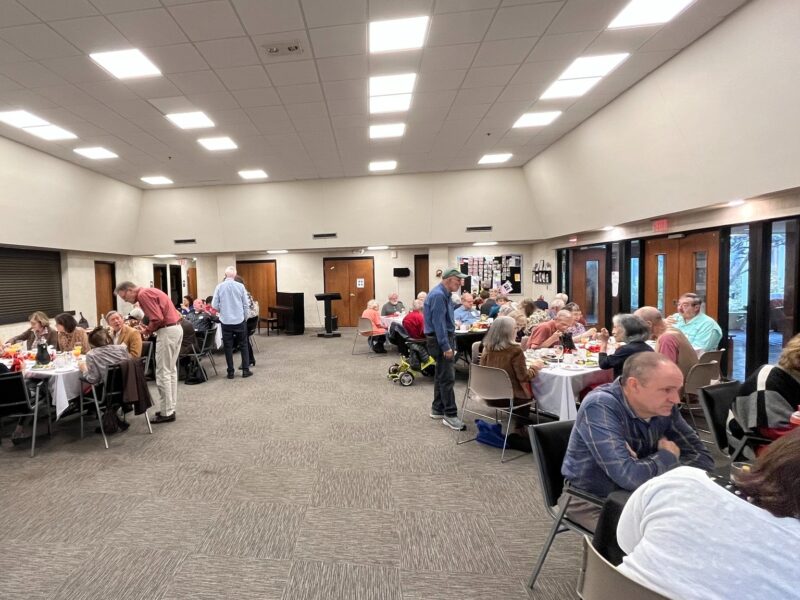
Central Congregational UCC is the perfect space to host your special event, with room sizes to meet most needs. We offer a convenient, quiet, and serene forested setting amid the hustle and bustle of Atlanta. Whether you’re planning a wedding, celebration, concert or performance, or a meeting, we’d love to talk with you about hosting it in our building. Click below for more specific information.
The Commons is the open area connecting the Fellowship Hall and office wing to the Sanctuary. Smaller than the Fellowship Hall, it has large windows overlooking both the Memorial Garden in the back and the main entrance area with pond and surrounding gardens. The walls of the Commons comprise Centrals art gallery, with displays of local artist’s works. This area is ideal to host small brunches, luncheons, dinners and reception or celebration gatherings. About 40 persons can be comfortably seated and about 50 if tables are not set up.
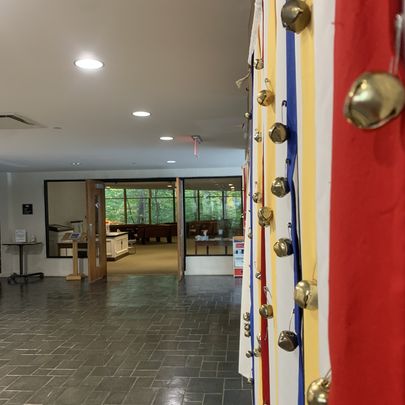
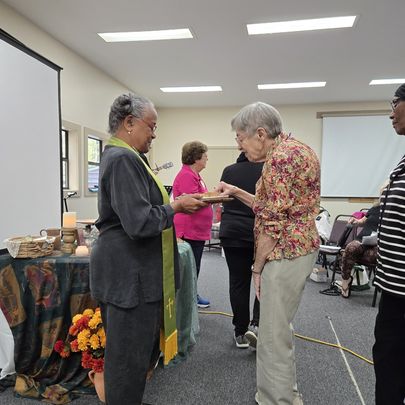
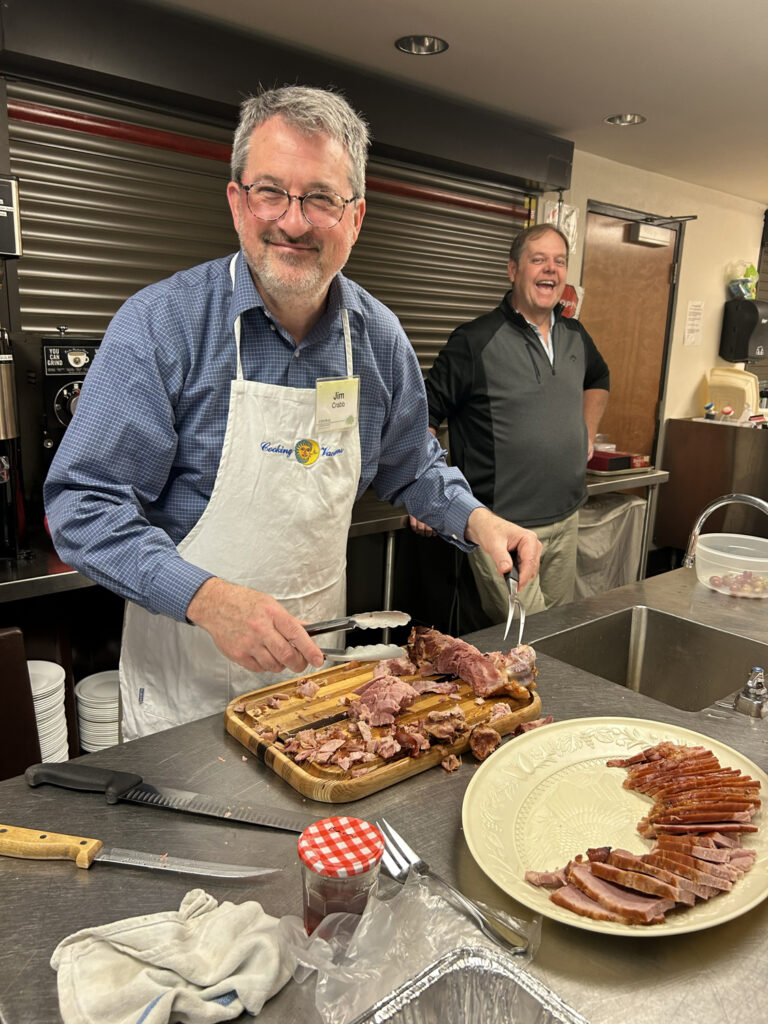
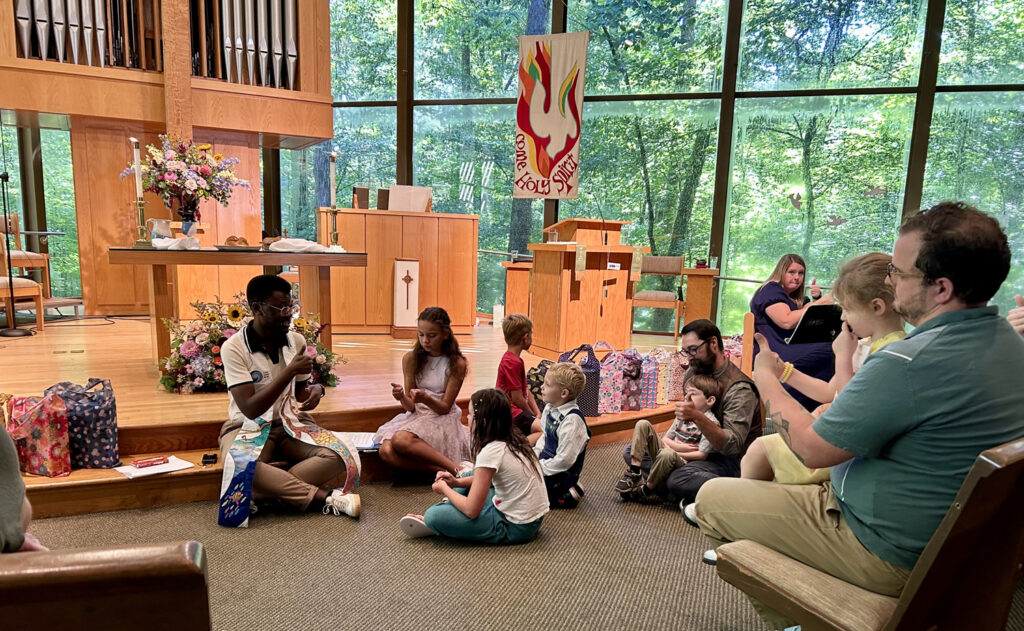
Please note: We are grateful for your interest in hosting your event at Central! Our 2025 availability for non-Central related events is full. If you are a current member or faith organization, please reach out to our office at [email protected]
Sign up to receive our newsletter!